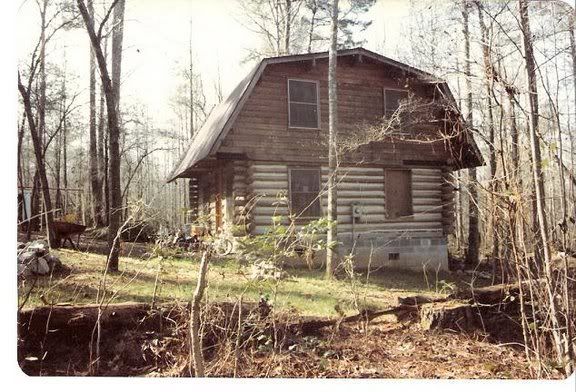Then again, you were likely far more ready for the class after a year of reading the forums.
Then again, you were likely far more ready for the class after a year of reading the forums.
edkemper
Class: Valentine's Day weekend 2009
Feel the Bern!
GC, the very last thing you will have to worry about is wall strength.
But rod is right, if you throw in a couple purlins, you half the load on the roof supports, so you can get away with much smaller diameter logs...And going with a Gambrel will be easy, since lining up a plane on three different supports isn't needed. If my wife wanted a Gambrel roof, and I was concerned about log size available, that is EXACTLY what I would do.
Peter, working the dream
www.youtube.com/stressman79
photobucket/site address: http://s319.photobucket.com/albums/mm471/stressman79/
Mark and Lisa (association members) built a log home with a gambrel roof here. They didn't use butt and pass walls, but the idea is the same: build a big box, add roof.
They just went out and bought attic trusses in the gambrel style, just like Peter's diagram at the top of this post. Then they used the "attic" space as a second floor. It was much more roomy upstairs than it looks from outside.
Im with rod on this one, whats better then one ridge pole? 3! I have built a home where we had to splice the ridge pole and the cap logs, it just takes a little more head scratching, but can be done
www.WileyLogHomes.com
"Hand Crafted Traditions"
I just want to thank all of you for being so friendly and supportive.
Rod, now you got me thinking. Was sitting in my dad's place today looking up at the ceiling, the beams are 2x12's bolted together. How cool would that look if they were logs, the rafters were logs, etc???
Here's an old picture of the place.

Ganschicken, when you take the class, be sure to have your wife go along. Prior to the class I had been dreaming and sketching... I came home from class, glanced at my little sketches, wadded them up and tossed them! I even chuckled because all my mistakes were the same ones that Steve and Ellsworth had "guaranteed" people make before taking the class, lol! There is a recommended way to do things, and the reasons are very sound and thoroughly explained in class. After class, if you deviate from the recommendations, at least you have a good understanding of what you are doing and what you are giving up, and you have decided it is worth it. As for finding a log big enough for the ridgepole... well, if everyone else can do it, you can too! (If that is what you end up deciding you want.) I hope you and your wife both take the class. My husband and I just got back from the January 2012 class and we were instantly able to communicate about all aspects of our log home to be.
Best wishes to you!
Shari
Bookmarks