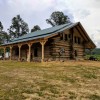Hi there. Im new to this forum and was wondering if somebody could answer some questions about log replacements. I have a log home that was built in the 80's, and there are some places of significant rot. Mostly the corners, and some in the long runs, But, I have a butt and pass system, I think, and I just wanted to fix the bad corners with some false corners. How do I measure for replacement logs / log corners? What is the stack height and log end width? Where would be a good place to get what I need? Thanks!



 Reply With Quote
Reply With Quote






Bookmarks