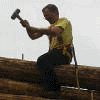Hi, my name is Jay and I am seeking some answers on a problem my daughter has encountered on a log home she purchased. The home has some rather severe foundation issues that need to be addressed. Another problem that was brought to her attention was that her logs were assembled with a system that employed some sort of springs that aligned the logs vertically and also kept tension on them from sill to top plate. She was warned that removing the sill without securing the " springs " could result in destabilizing the logs above. I am a builder that has no experience with log homes ( I assume this is some sort of a kit ) so I am trying to find any validity to this claim so that I can advise her how to proceed and be able to help her when I visit her in a few months. Any information will be more than I have now and deeply appreciated.



 Reply With Quote
Reply With Quote




Bookmarks