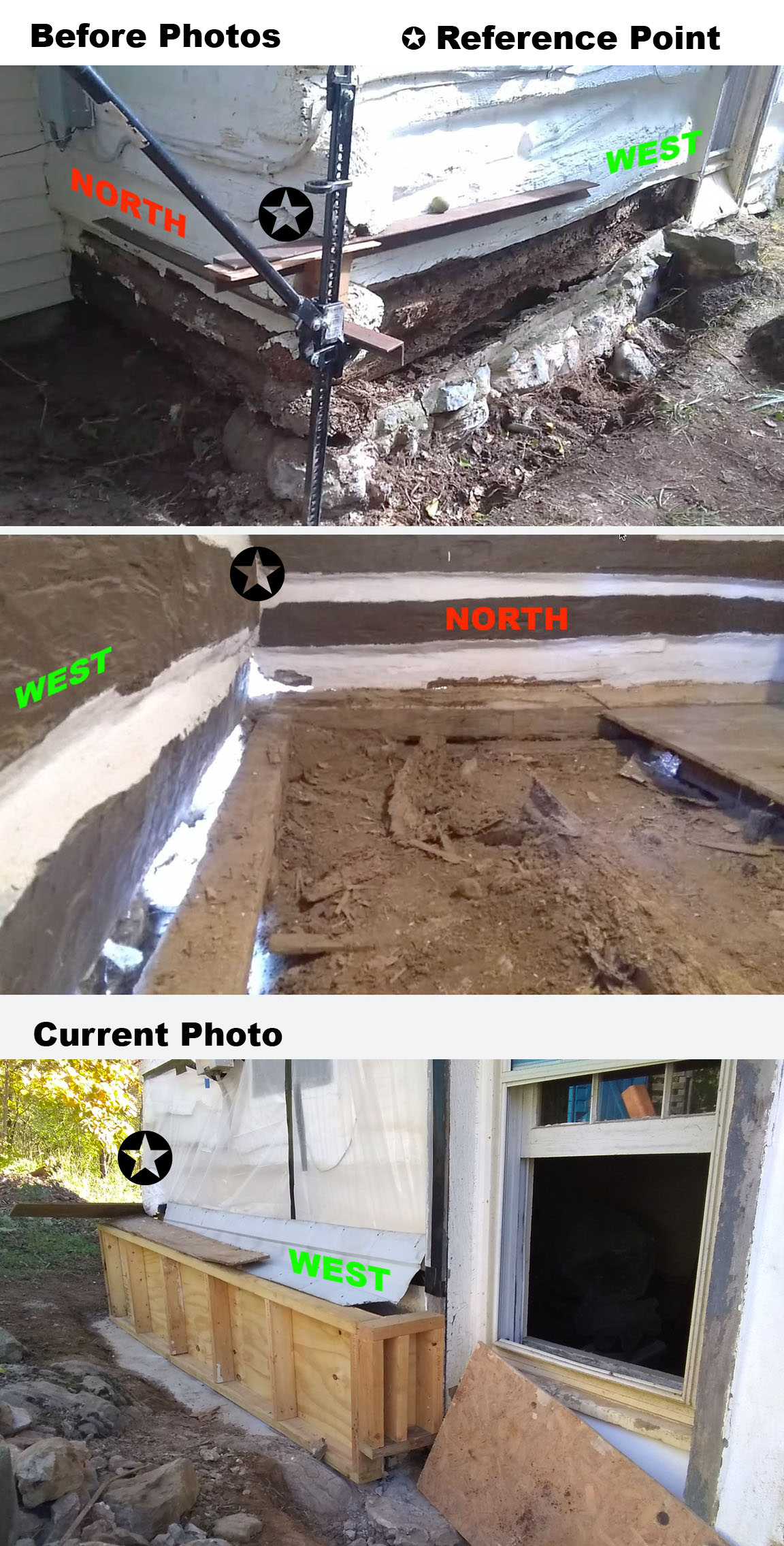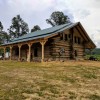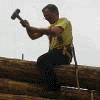Our family farm has a scenic log cabin/guest house that is "sick" and I'm VERY CONCERNED that if we do things backwards then moisture will soon lead to mold. Would you be so kind, using prior experience when possible, to steer us and lead us forward in making the right decisions.
Our cabin we’ve discovered is not original, it was probably a former barn that was trucked in and reassembled into a fishing cabin along the creekside in the 1940’s. It sits on a 15 degree slope, and has a very minimal foundation, and the backside logs touching the earth have rotted out due to poor rain water drainage. The bottom logs are 75-80% rotted out. The original plan was to “en-tomb” the rotted logs in concrete on the outside and underside leaving the interior log facing “as is” for cosmetics.
A well respected colonial restoration professional came to visit last month and gave his recommendations. He spent about 2 hours with us and the visit was one of the highlights of my summer of 2020. ( yea it’s been crazy here too ). With his permission I video taped the conversation as well. I’m curious to get a second opinion… wishing to compare your thoughts along side his.
At this very moment, and the clock is ticking because the concrete truck will be showing up soon, the lead on this project has reverted back to the original “entombing” the rotted logs in concrete. To prevent moisture, from weather fluctuations, it has been decided TO COAT THE DAMAGED LOGS IN TAR FIRST. Just asking, is this tar and concrete plan acceptable ?






 Reply With Quote
Reply With Quote





Bookmarks