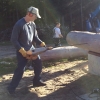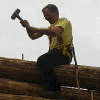Hi All,
I have some hopefully quick questions about loads on roof members.
I understand that if you have a structural ridge pole and your rafters clear span between the ridge pole and the plate logs on the walls, then your ridge pole is supporting 50% of the roof, and your plate logs support the other 50% (or 25% the weight on each wall). That seems clear enough.
What happens if you start adding intermediate purlins between the ridge pole and plate logs?
For example, say you add a single purlin on each side, halfway between the plate and ridge. Does your ridge pole still support half the roof, while the remaining half is split equally between the purlins and plate logs (aka 12.5% each). Or, is the load split evenly between all five members - 20% to each? Or something more convoluted?
Cheers!




 Reply With Quote
Reply With Quote







Bookmarks