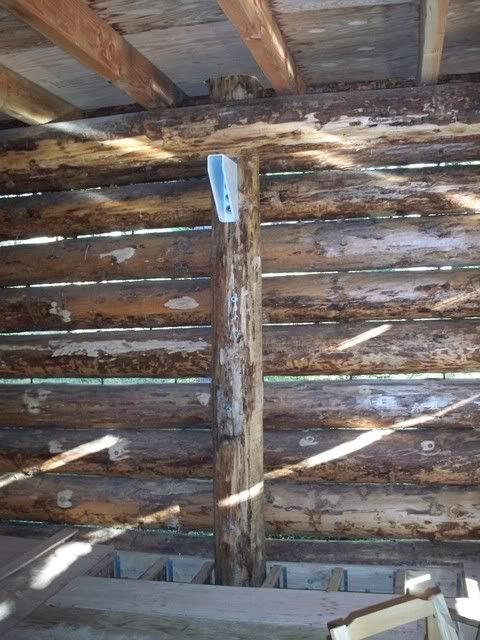Hi all,
I've been reading everything I can get my hands on regarding log homes, and my wife and I have designed a floor plan for a 38' x 38' home that's I guess what you'd call 1.5 story - approximately 4' high knee walls around the perimeter of the second floor. I'm starting to get into some of the nitty gritty aspects of what is possible and recommended, structurally speaking.
There will obviously be a need for a beam to support the second floor joists, and 2x12 joists 16" o.c. look like they'll span the remaining distance beam-to-wall ok. We're planning a structural ridge pole at the peak of the roof, which seems to be the most common way to go. I have put in four ridge pole support logs - RPSLs - one at each gable end, and two more spaced equidistantly across the span of the building (so approximately 12' apart, assuming 12" thick outer walls).
My question is this: Is there any reason we can't use the RPSLs to also support the beam for the second floor - obviously assuming they're large enough and the foundation footings underneath are designed for the extra load?
I'm picturing one continuous beam somehow tied into the RPSLs. It would be awesome if we could use a log (with a flat top) for the beam, but I'm picturing that being much more difficult a proposition than a relatively skinny glulam/LVL.
Cheers!



 Reply With Quote
Reply With Quote

 What can I say, I love to design and build things. I realize that class as well as the members section is really the place to get answers to most questions, especially the more technical ones. If we were at all close to breaking ground on this plan/dream, we'd sign up in a heartbeat. But, we're still I would say 5-10 years out - planning to pay off our existing mortgage first, along with saving money for land so that we can hopefully buy that outright. We don't want to take the class and then by the time we're able to build, have forgotten everything! Though, I'm sure good notes would go a long way regardless.
What can I say, I love to design and build things. I realize that class as well as the members section is really the place to get answers to most questions, especially the more technical ones. If we were at all close to breaking ground on this plan/dream, we'd sign up in a heartbeat. But, we're still I would say 5-10 years out - planning to pay off our existing mortgage first, along with saving money for land so that we can hopefully buy that outright. We don't want to take the class and then by the time we're able to build, have forgotten everything! Though, I'm sure good notes would go a long way regardless.


Bookmarks