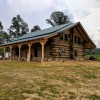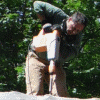I am curious as the the engineering behind it? If the logs themselves shrink and get smaller how can the whole house not do the same?
Another reason I am curious - I dream of building a house in the shape of a T, that would basically be two rectangles interwoven together, allowing the two rectangles to share some walls and giving me some interior log walls - like my design below. The two interior corners, it may be better for me to do the notched design rather than butt and pass. Still not certain yet, but I wanted to find out why these houses dont settle before I decide...
BUT - my main question - If I do those corners differently, will they settle while the rest of the house doesnt? Or if they are spiked with rebar just the same, will they be ok?
_________________________________
| | | |
| | | |
| | | |
| | | |
| | | |
|________|______________|_________|
| |
| |
| |
| |
| |
| |
| |
|______________|




 Reply With Quote
Reply With Quote
 great question
great question







Bookmarks